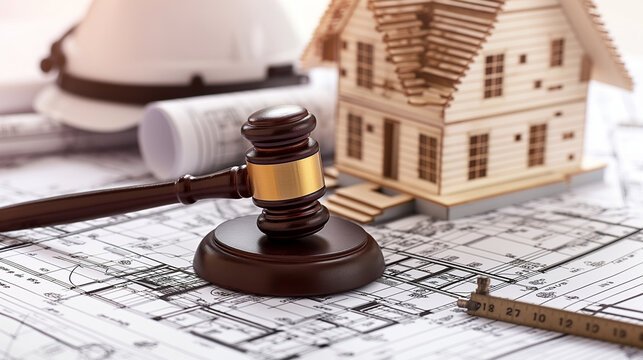Local Body Approval for Residential Projects: What Homeowners Need to Know
When planning to build a house or undertake a significant renovation, one of the most crucial steps is obtaining Local Body Approval. This process ensures that the construction adheres to local regulations, zoning laws, and safety standards. Without proper approval, homeowners risk legal consequences, penalties, and even demolition orders.
In this article, we will explore everything you need to know about Local Body Approval, including its significance, required documents, approval process, and common challenges faced by homeowners.
What Is Local Body Approval?
Local Body Approval refers to the permission granted by the municipal corporation, panchayat, or local development authority before initiating a residential project. It is a mandatory requirement that ensures the proposed construction complies with urban planning, environmental norms, and safety regulations.
Depending on the location of the project, the local governing body could be:
- Municipal Corporation (for urban areas)
- Municipal Council (for small towns)
- Gram Panchayat (for rural areas)
- Development Authorities (such as DDA, MHADA, or BDA)
Why Is Local Body Approval Important?
Obtaining Local Body Approval is crucial for several reasons:
- Legal Compliance – It ensures that the construction is legally approved and prevents future disputes.
- Safety Assurance – The approval process checks for adherence to structural stability and fire safety regulations.
- Property Value – Properties with valid approvals have higher market value and resale potential.
- Access to Utilities – Essential services like water supply, electricity, and sewage connections are granted only after approval.
- Avoiding Penalties – Unauthorized construction can lead to hefty fines or even demolition by the authorities.
Types of Local Body Approvals Required for Residential Projects
1. Zoning and Land Use Approval
Before starting construction, homeowners must check whether the land is designated for residential purposes. The local body ensures that the proposed project aligns with the land-use plan.
2. Building Plan Approval
A building plan approval involves submitting architectural designs that comply with the local building codes, height restrictions, and floor area ratio (FAR) limits.
3. Environmental Clearance
In some cases, large-scale residential projects require an Environmental Impact Assessment (EIA) to ensure minimal disruption to the environment.
4. Structural Stability Certificate
A structural engineer must certify that the building’s design is stable and safe for occupancy.
5. Fire Safety NOC
For multi-story buildings, a No Objection Certificate (NOC) from the fire department is mandatory.
6. Utility Connections Approval
Authorities grant approvals for water supply, sewage, and electricity connections after verifying the building plans.
7. Occupancy Certificate (OC)
After construction, the local body issues an Occupancy Certificate stating that the building is fit for habitation.
Step-by-Step Process to Obtain Local Body Approval
Check Zoning Regulations
- Ensure the land is designated for residential use.
- Obtain zoning clearance if required.
Prepare the Necessary Documents
- Ownership proof (sale deed, title deed)
- Land survey documents
- Architect-certified building plan
- Structural safety certificate
- Environmental clearance (if applicable)
Submit the Application
- Submit the required forms and documents to the local municipal authority or development body.
- Pay the processing fee.
Approval Process & Site Inspection
- The local body inspects the site to verify compliance.
- Officials may request modifications to the building plan.
Obtain Construction Permission
- Once approved, homeowners receive a construction permit, allowing them to start the project.
Regular Compliance Checks
- Authorities may conduct periodic inspections during construction.
Completion & Occupancy Certificate
- After construction, an Occupancy Certificate is issued if the project meets all legal standards.
Common Challenges and How to Overcome Them
1. Lengthy Approval Process
- The approval process may take weeks or months due to bureaucratic delays.
- Solution: Engage a professional architect or consultant familiar with the approval process.
2. Documentation Issues
- Incomplete or incorrect documents can lead to rejections.
- Solution: Double-check all paperwork before submission.
3. Zoning Restrictions
- Some areas may have zoning restrictions that prohibit residential construction.
- Solution: Verify zoning laws before purchasing land.
4. Unauthorized Construction Risks
- Some homeowners start building without approvals, leading to penalties.
- Solution: Always obtain necessary permissions before starting construction.
Conclusion
Local Body Approval is a critical step for any residential project. It ensures that your home is legally compliant, structurally safe, and eligible for essential utilities. While the process may seem cumbersome, proper planning and professional assistance can make it seamless.
By securing the required approvals, homeowners can avoid legal issues and confidently build their dream homes with peace of mind.

