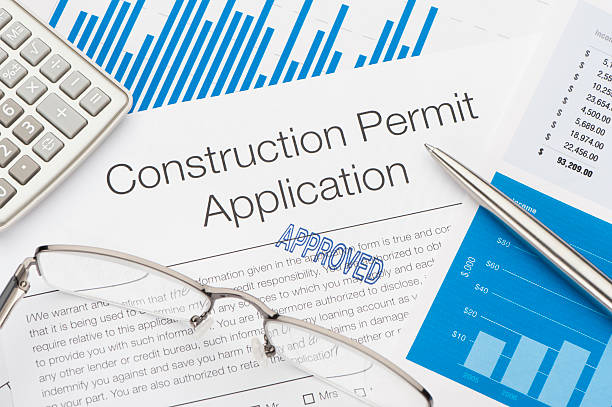Role of Architects and Engineers in Getting LPA Approval
Obtaining LPA Approval is one of the most critical steps in the construction and real estate sector. Whether you are building a residential property, commercial complex, or industrial structure, securing this approval ensures that your project complies with the regulations set by local planning authorities. While the process may appear straightforward, it often involves intricate planning, technical knowledge, and adherence to legal requirements. This is where architects and engineers play a pivotal role.
Understanding LPA Approval
LPA (Local Planning Authority) Approval is a formal authorization granted by the municipal or local government body that allows property owners and developers to proceed with construction plans. The primary purpose of LPA Approval is to ensure that all proposed structures align with zoning regulations, building codes, environmental guidelines, and safety standards. Without this approval, construction activities can be halted, and legal issues may arise, resulting in delays and additional costs.
Architects: Bridging Vision and Compliance
Architects are often the first professionals involved in the journey toward LPA Approval. Their role goes beyond designing aesthetically pleasing structures—they are responsible for ensuring that designs comply with statutory regulations.
Key Responsibilities of Architects in LPA Approval:
Design Compliance: Architects develop building designs that adhere to local zoning laws, floor area ratios (FAR), setback regulations, and height restrictions. Proper compliance reduces the likelihood of plan rejection.
Preparation of Documents: One of the most crucial contributions of architects is preparing detailed architectural drawings, site plans, elevations, and other required documentation. Accurate and complete documentation significantly speeds up the approval process.
Consultation and Coordination: Architects liaise with local authorities, ensuring that all queries and suggestions are addressed. Their expertise in interpreting building codes helps in aligning project designs with legal requirements.
Sustainability Considerations: Modern architects incorporate sustainable building practices in their designs, such as rainwater harvesting, energy-efficient systems, and green spaces, which may be mandated for LPA approval in certain regions.
By combining creativity with regulatory knowledge, architects ensure that a project is both functional and compliant from the very beginning.
Engineers: Ensuring Safety and Structural Integrity
While architects focus on design and compliance, engineers—particularly civil, structural, and mechanical engineers—ensure that the building is structurally sound and technically feasible. Their involvement is indispensable for obtaining LPA Approval.
Key Responsibilities of Engineers in LPA Approval:
Structural Planning: Structural engineers calculate loads, stresses, and materials needed for construction. Their reports assure the authorities that the building will be safe for occupancy and comply with safety standards.
Technical Drawings: Engineers provide detailed technical drawings, including structural layouts, plumbing, electrical schematics, and HVAC systems, which are often required during the approval process.
Feasibility Analysis: Engineers evaluate whether the proposed design can be practically implemented on the given site, considering soil quality, topography, and environmental factors.
Regulatory Compliance: Engineers ensure that the project adheres to all technical building codes, fire safety norms, and environmental regulations mandated by local authorities.
Coordination with Contractors: Engineers coordinate with construction teams to ensure that the approved plans are implemented accurately, avoiding deviations that could violate LPA stipulations.
Collaborative Role of Architects and Engineers
For a smooth LPA Approval process, collaboration between architects and engineers is essential. Architects provide the vision, while engineers ensure the structural feasibility of that vision. Together, they prepare comprehensive documentation, addressing both design aesthetics and technical compliance.
Some of the collaborative actions include:
Joint site inspections to verify existing conditions.
Integrated drawings combining architectural aesthetics with structural integrity.
Preparing compliance reports that satisfy municipal requirements.
Addressing queries from the LPA promptly and efficiently.
This synergy not only reduces approval delays but also minimizes the chances of modifications during construction, saving time and costs.
Benefits of Professional Involvement in LPA Approval
Engaging qualified architects and engineers early in the project provides multiple advantages:
Reduced Risk of Rejection: Accurate plans and adherence to codes increase the likelihood of approval on the first submission.
Time Efficiency: Professionals navigate the complex approval process, reducing bureaucratic delays.
Cost Management: Proper planning prevents costly modifications during construction.
Legal Assurance: Professional oversight ensures that all construction complies with laws, avoiding legal penalties.
Conclusion
Securing LPA Approval is a critical step that ensures a construction project is legally compliant, safe, and sustainable. Architects and engineers are indispensable in this process, each contributing their expertise to design, technical planning, and regulatory compliance. By working collaboratively, they streamline the approval process, reduce risks, and ensure that the project progresses smoothly from concept to completion.
Investing in the skills of qualified professionals not only facilitates faster LPA Approval but also lays the foundation for a successful, hassle-free construction journey.

